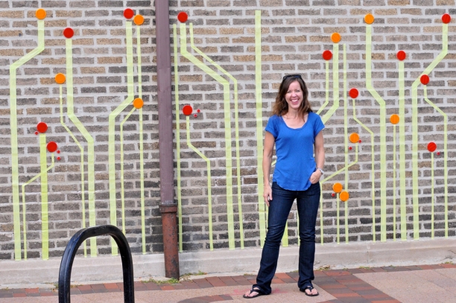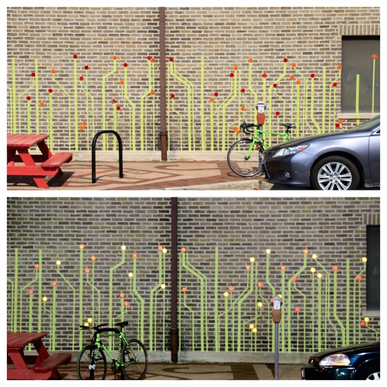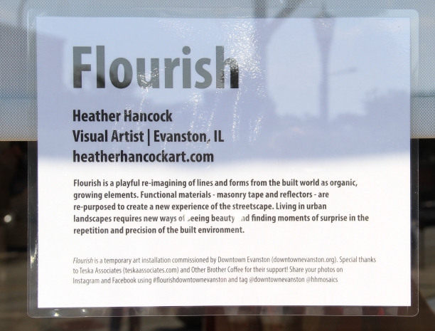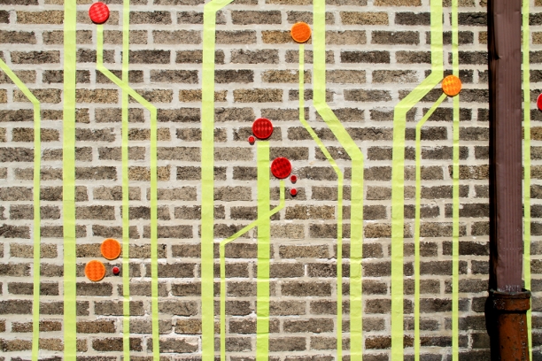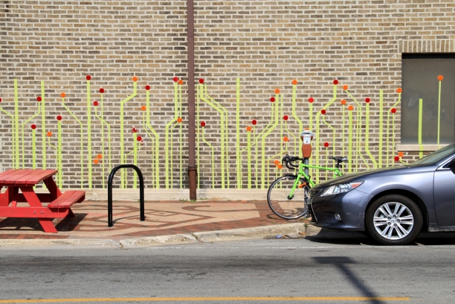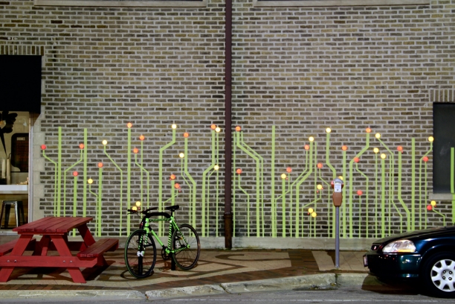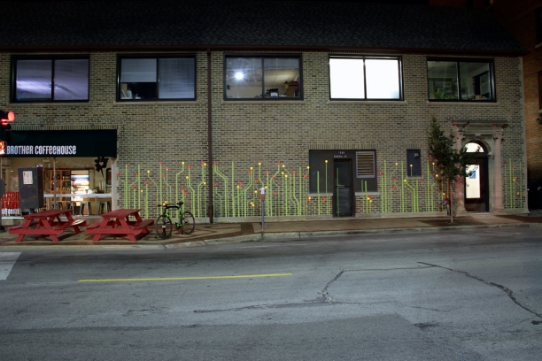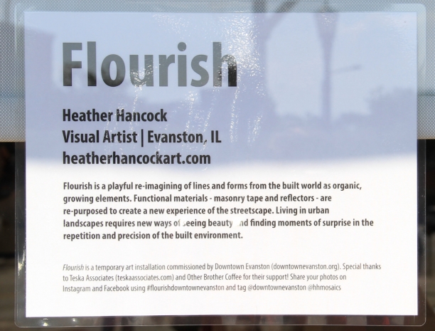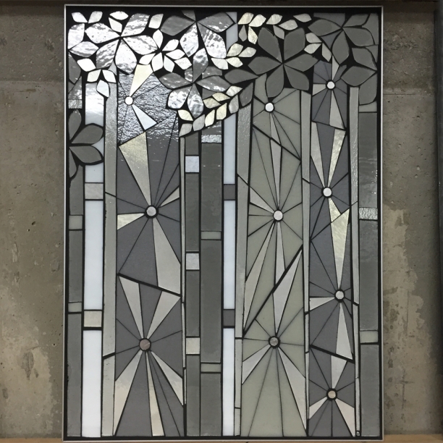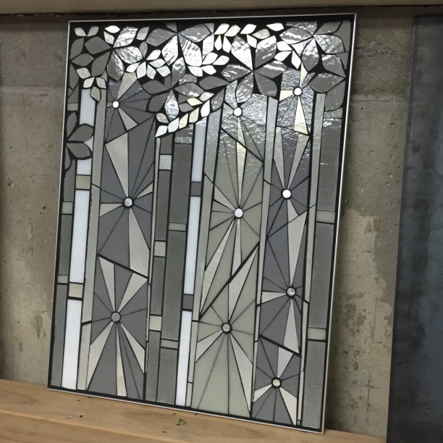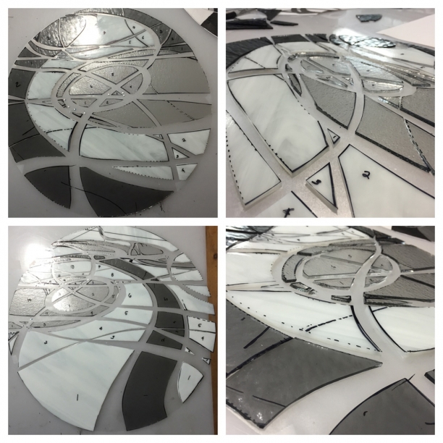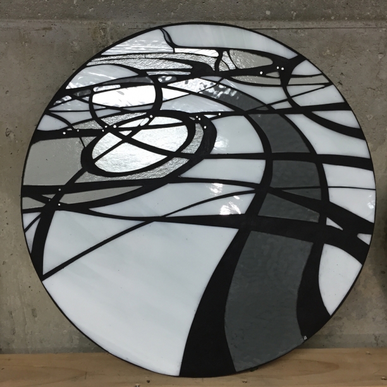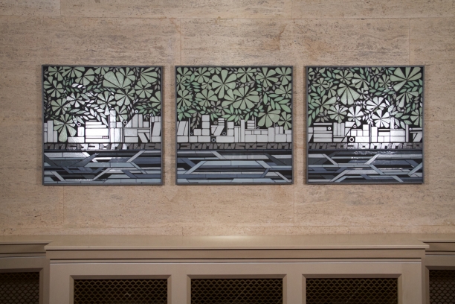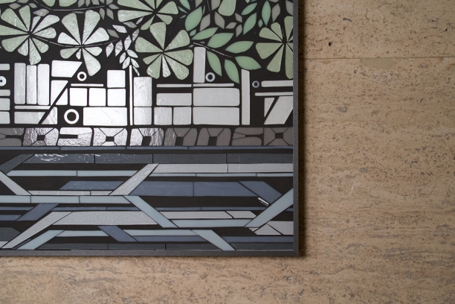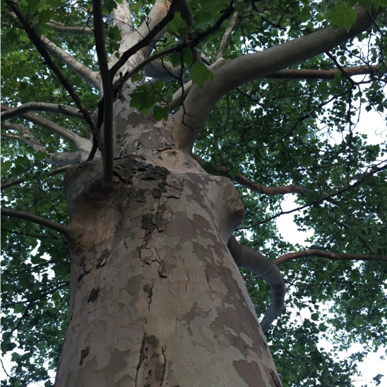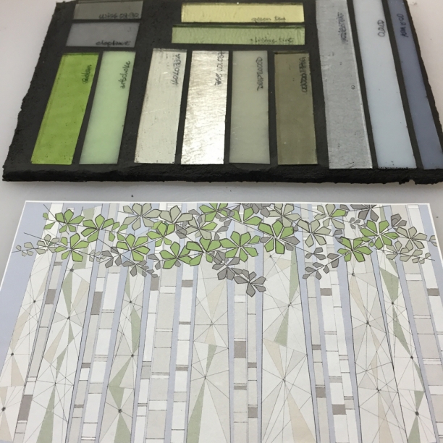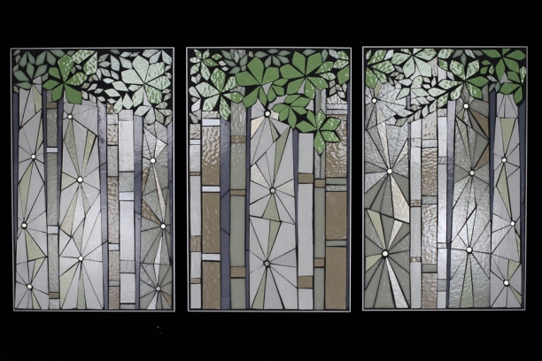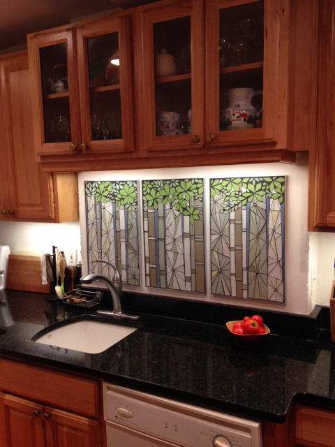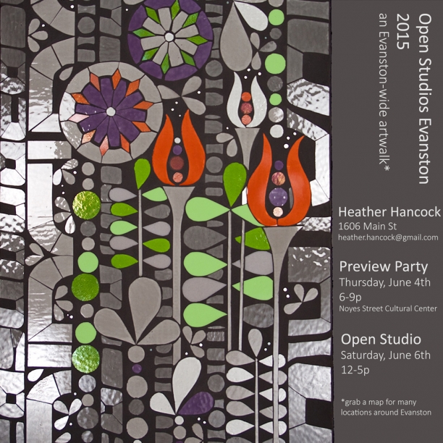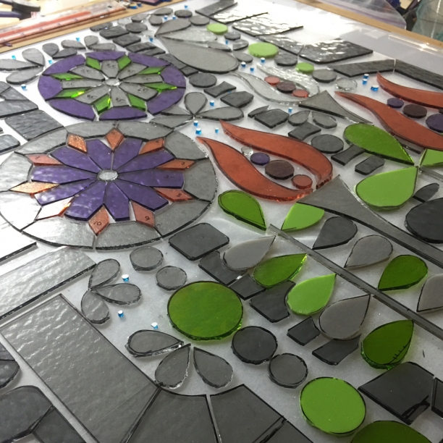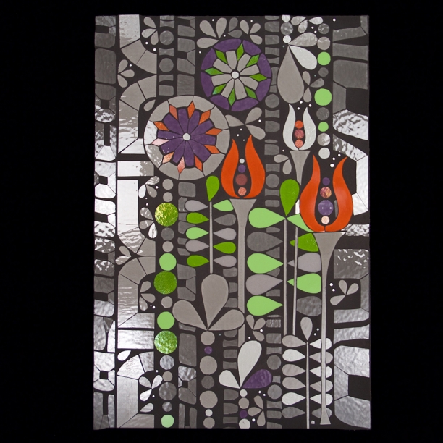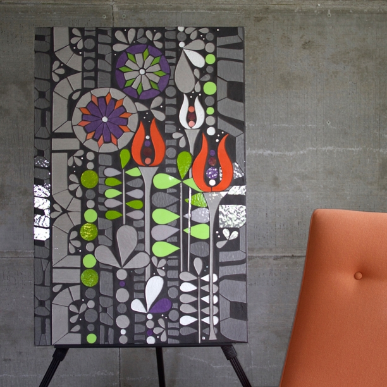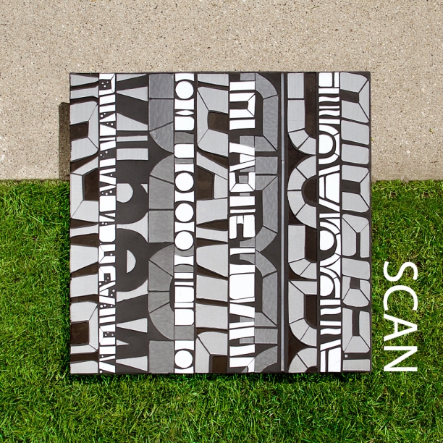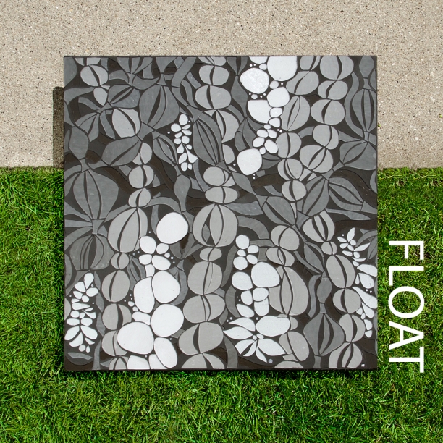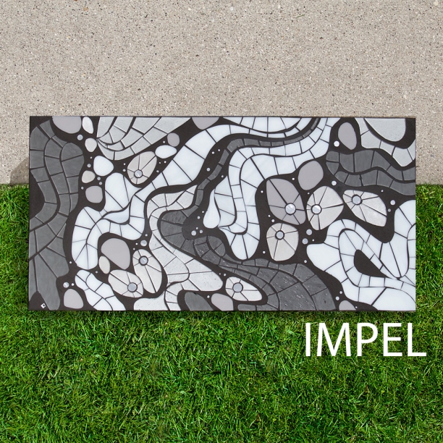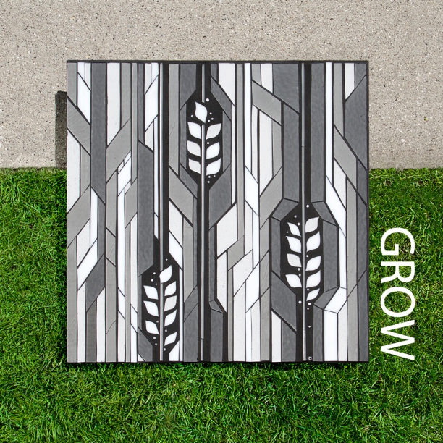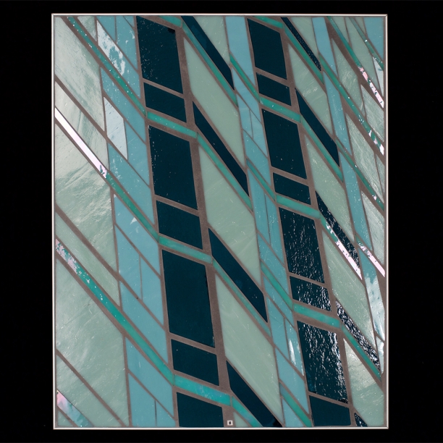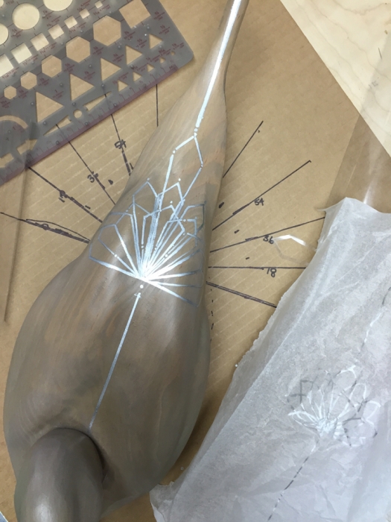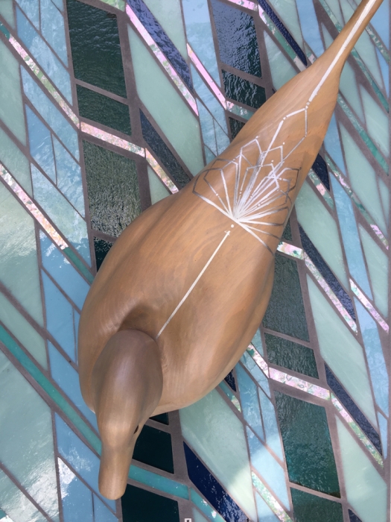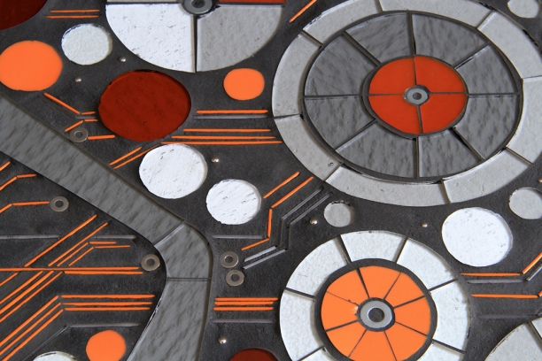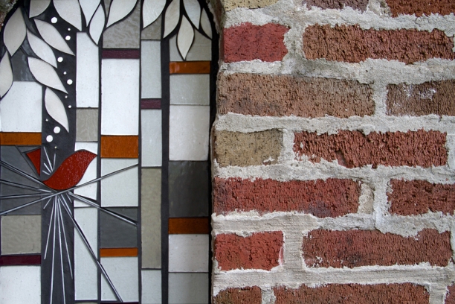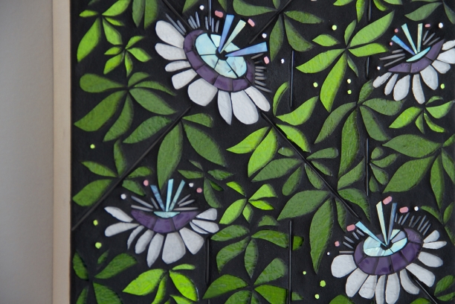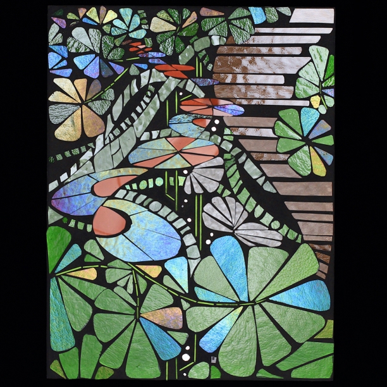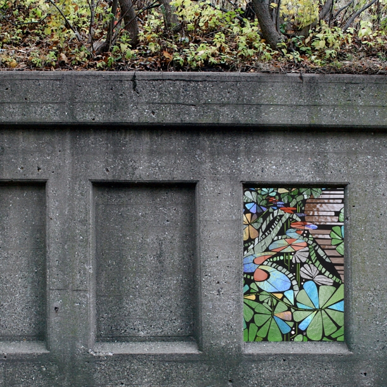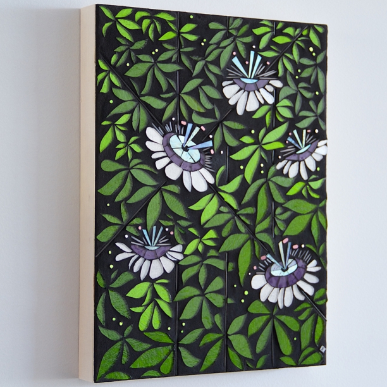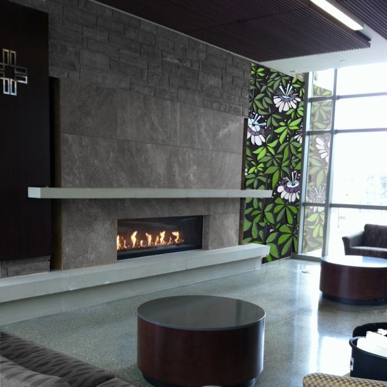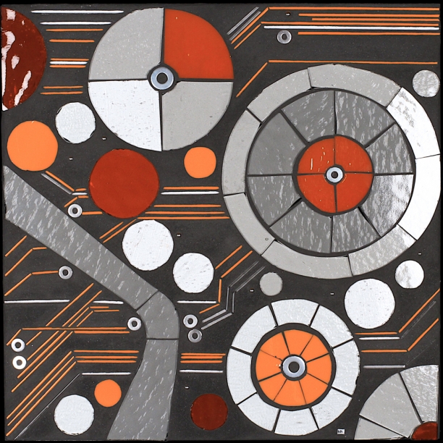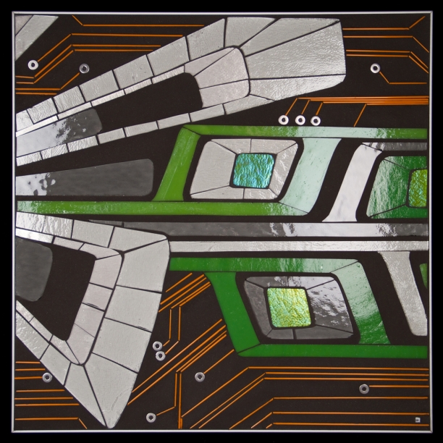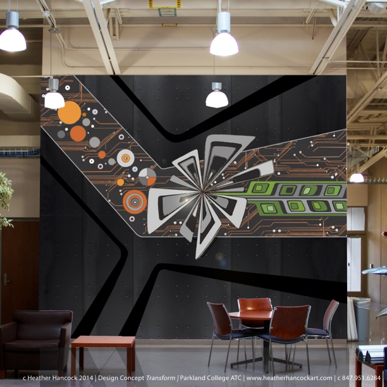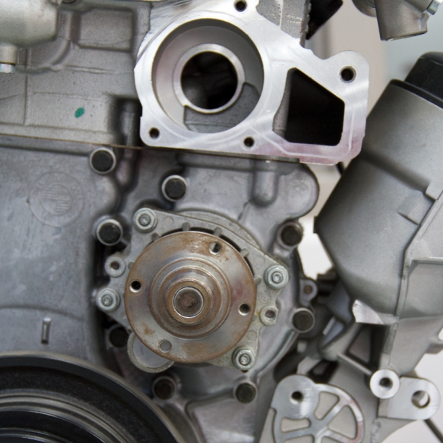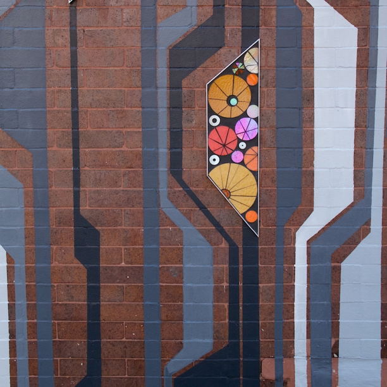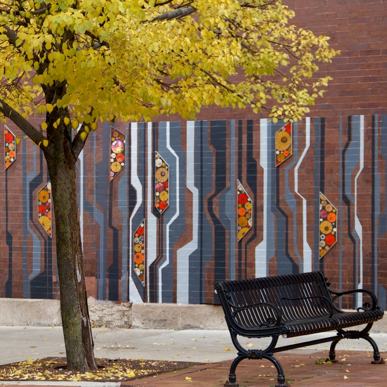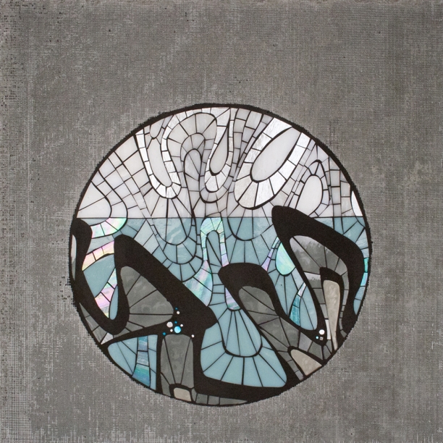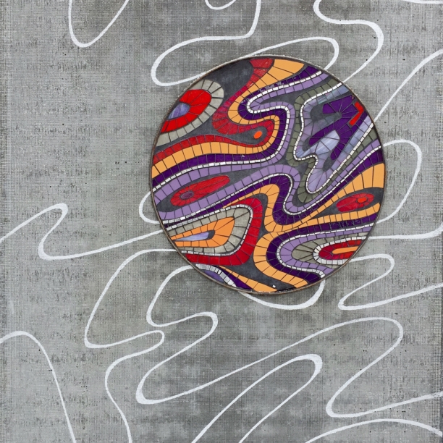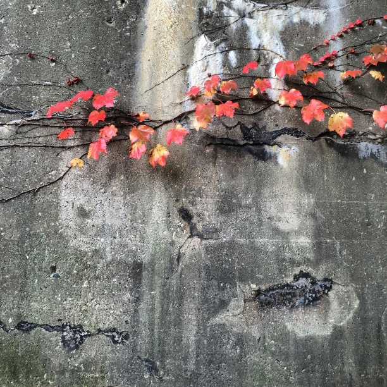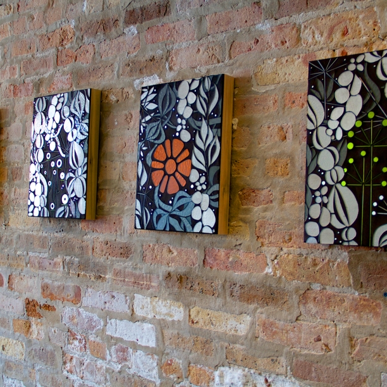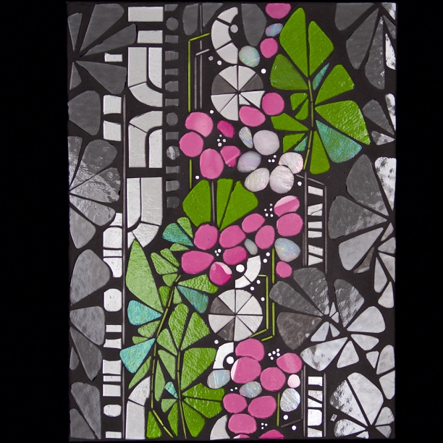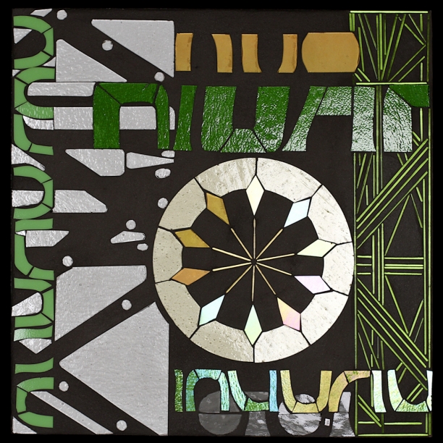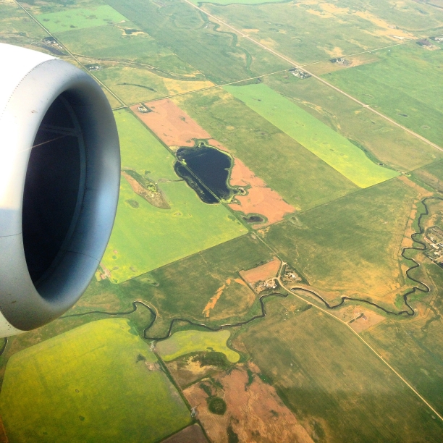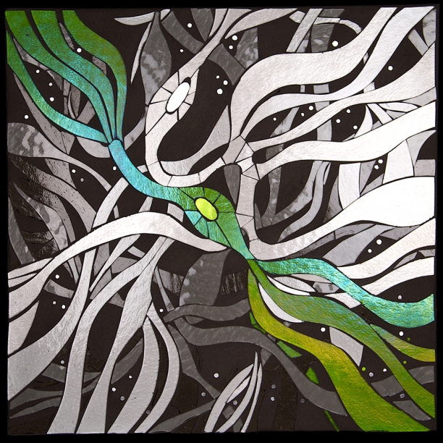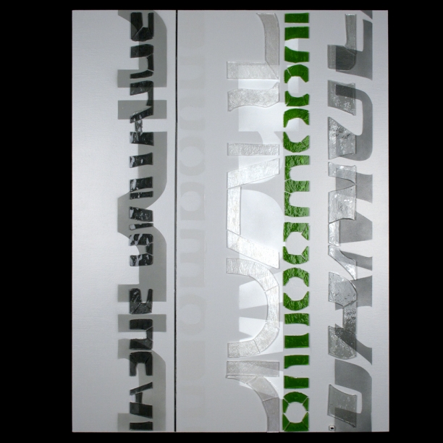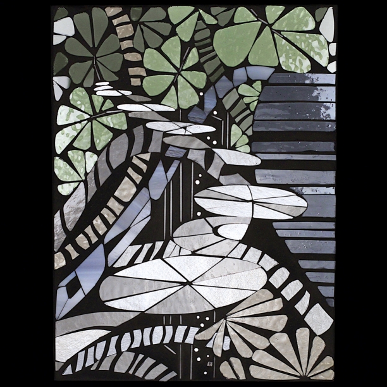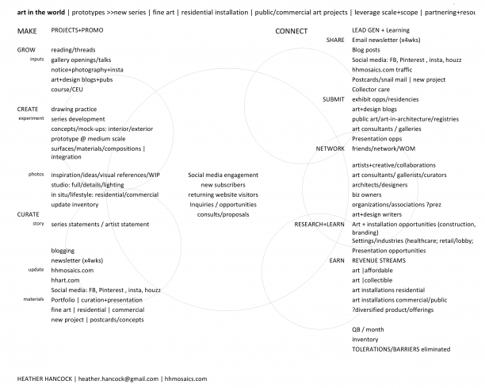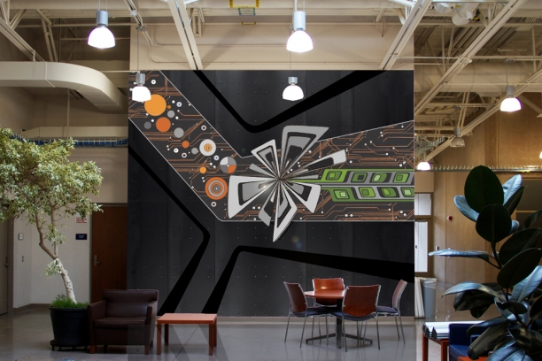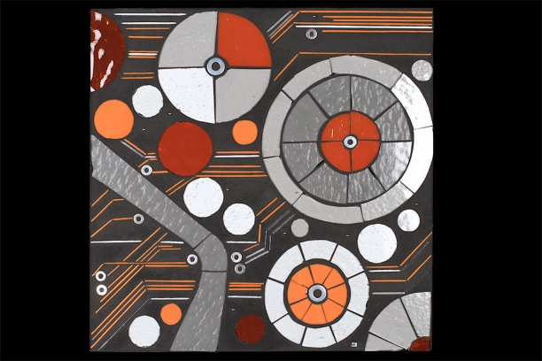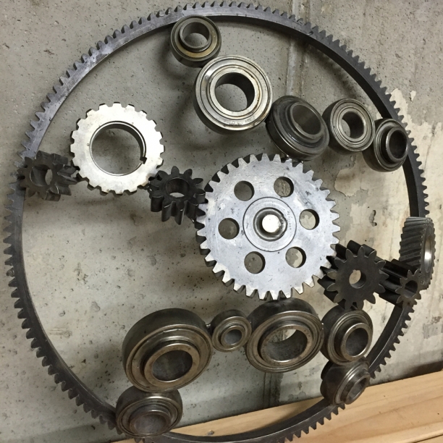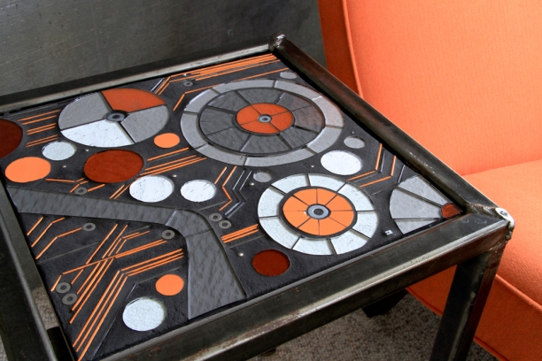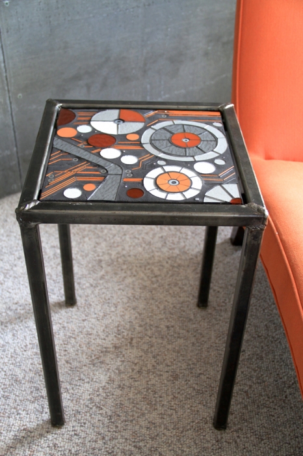Flourish is featured today on Readers of Evanston. Earlier this week, I had great conversation with Katie Barthelemy from Evanston Public Library who structures the conversation with my all-time favorite question "what are you reading?" here's what Readers of Evanston wrote:
Heather Hancock is a visual artist and the creator of Flourish in downtown Evanston. “One of the things I’m really interested in is how the urban landscape influences our behavior, and our mood, and our affect, and what we can do in the urban world streetscape to create a moment of surprise or discovery. In the natural world there is constant change and variety, but in the built world, we see a lot of repetition. I’m interested in how we connect the natural world to the built world; but also, on a beautiful brick wall, how do we create something that is different and surprising?” Flourish is just that: a beautiful installment of reflectors and tape on an outer brick wall meant to be a temporary exhibition— it will disappear again within the next two weeks. Glass, Heather’s usual medium, "is all about lasting forever, so it was really a fun to think ‘what can we build that has visual impact but can be a temporary installation?’”
Heather’s choice of reading, Places of the heart: The psychogeography of everyday life, connects to her work and her mission: Canadian psychologist Colin Ellard, studies how “architecture, streetscapes, [and] facades effect our experience of place and our well-being. It’s really exciting work because that’s exactly what I’m interested in with my work. Another relevant and amazing book is Nesting: Body, Dwelling, Mind by Sarah Robinson which offers another take on thinking about what it is in our built world that helps us live well."
Flourish is now on display outside the Other Brother Coffee House on Sherman and Grove. Heather explains, “Downtown Evanston commissioned Flourish as part of their initiative to create engaging public spaces. Given I’m usually engineering pieces that will last forever I enjoyed developing concepts for a playful, short-term urban experience." Re-purposing functional materials (masonry tape and reflectors) and lines from the built world, Flourish interacts with motion and ambient light to offer pedestrians a moment of surprise in the streetscape.
