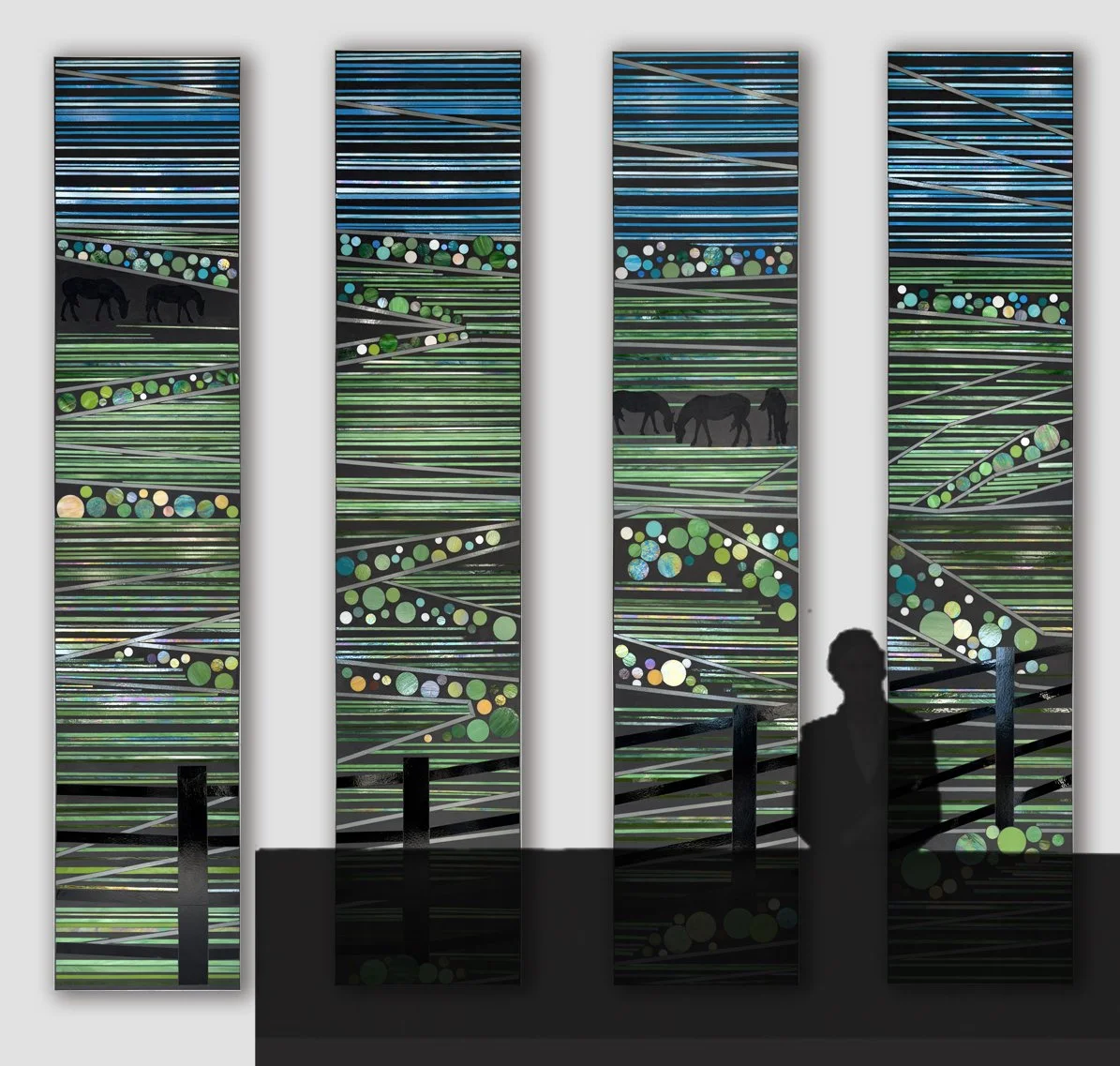CASE STUDY
Nature-Inspired Lobby Installation for Healthcare
VISTA: KY 14 panels @ 6.5’ x 2.5’ 225 sf glass inlay + concrete c Heather Hancock 24
Project Overview
For a 225 SF lobby installation, I created a 14-panel vertical composition that offers a bold, contemporary take on Kentucky’s rolling landscapes. The client sought a dynamic, large-scale artwork that would reflect their connection to place while enhancing the healing, welcoming atmosphere of the space.
Concept & Inspiration
Inspired by biophilic design principles, the piece balances graphic minimalism with natural fluidity. The layered greens and blues evoke Kentucky’s grasslands and open skies, while a curving black horse fence provides a grounding architectural element—leading the eye through the composition and creating a sense of depth and movement.
Execution & Process
Material Selection: The piece integrates shimmering glass with matte textures, creating a constantly shifting experience as light and perspective change.
Design Approach: The vertical panel arrangement enhances the scale of the space, making the artwork feel immersive and expansive.
Integration: Custom-designed for the healthcare setting, the piece fosters a calming, restorative atmosphere—reinforcing the connection between nature and well-being.
Visual & Emotional Impact
The interplay of light, texture, and organic rhythm creates a vibrant yet soothing focal point.
The biophilic elements resonate with visitors and staff, offering a moment of connection to the natural world.
Key Takeaways
This project highlights my expertise in merging urban-inspired design with biophilic elements, creating engaging, site-specific installations for healthcare, corporate, and hospitality environments. By using materials that interact with light, my work provides a dynamic, uplifting experience—perfect for spaces designed to promote well-being and connection.
detail VISTA: KY 14 panels @ 6.5’ x 2.5’ 225 sf glass inlay + concrete c Heather Hancock 2024
Looking to bring art-driven energy and nature-infused design into your next project? Let’s collaborate!
downloadable PDF: Healthcare CASE STUDY | 2025


