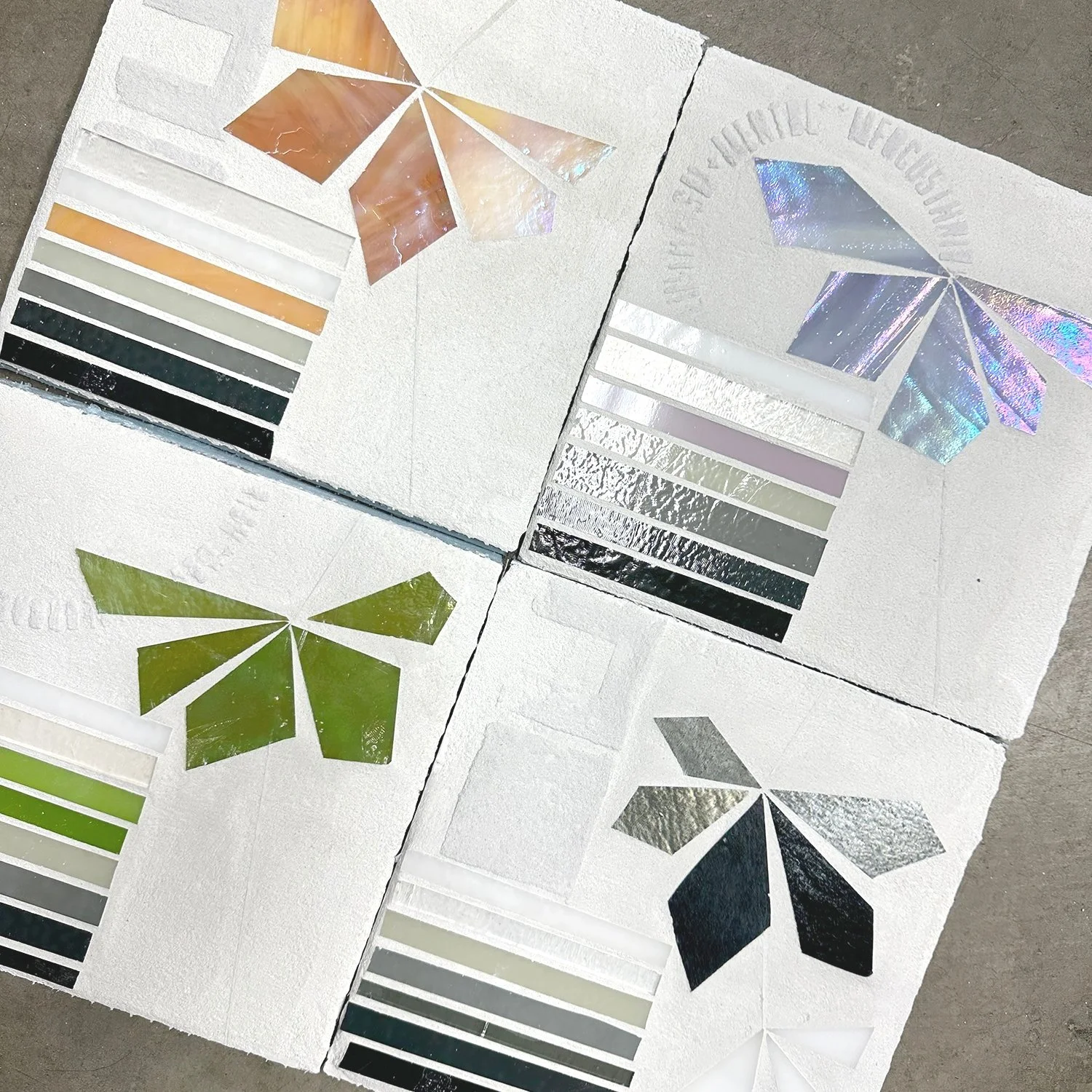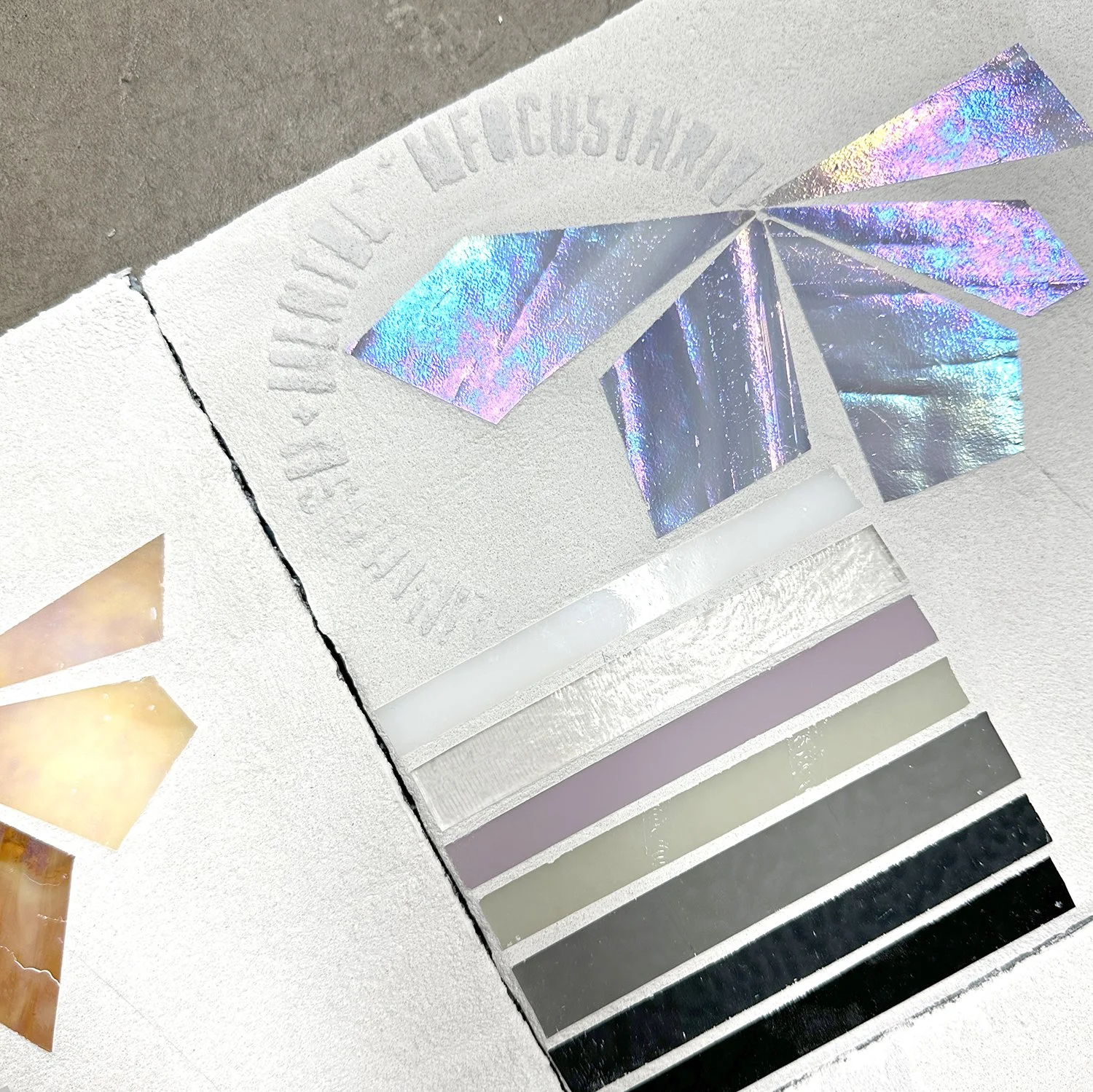I have color commitment issues when it comes to glass. Color palettes are limited with big gaps in hue and saturation. Some of my favorite glass can vary widely by dyelot. The wispy glass patterns feel busy. Iridescence adds another layer of complexity. It can be spectacular in a piece and add so much interest as it is highly reflective. But it generally brings in multiple additional hues on top of the base color.
At some point I shifted to primarily grayscale glass, partly because supply chain issues over the past 5 years have significantly reduced reliability of glass supply, and partly because black, white and grays are highly consistent colors. Finding the right contrasts (interactions with background concrete) has been a simplified. Bringing color in with paint was a recent strategy with the ENCODE series.
I have been focusing on natural imagery recently and exploring limited color glass accents alongside grayscale palettes. As I move toward using white backgrounds, I am relying on glass palettes to see how glass and background will interact. These give me quick and rough preview of how elements could interact. Of course, I really love the grayscale one. : )


