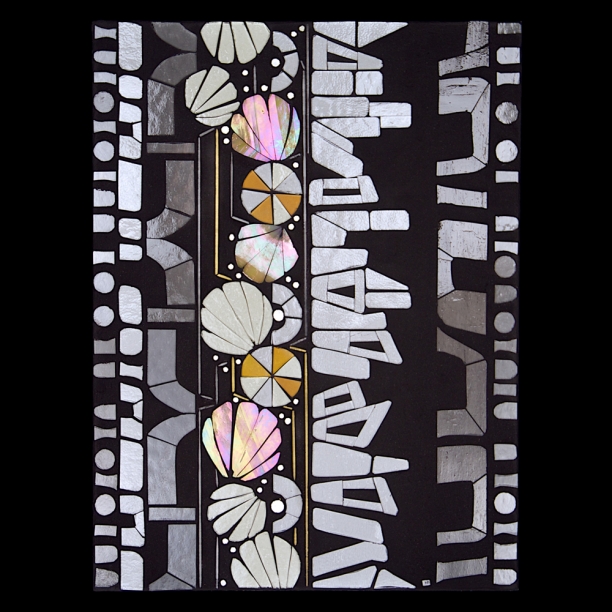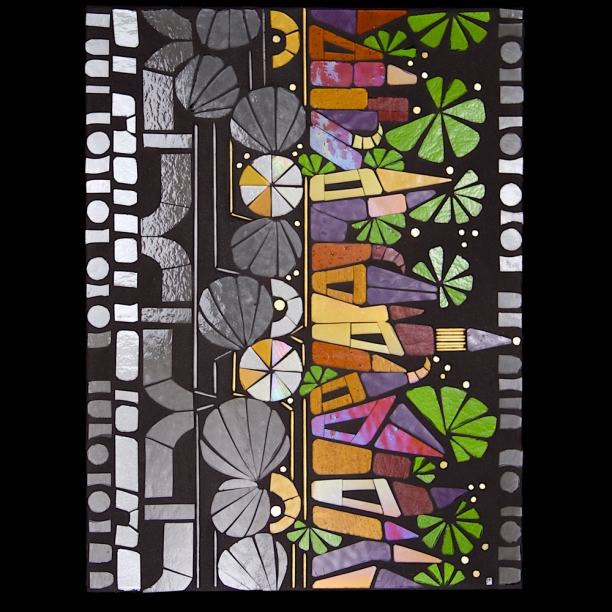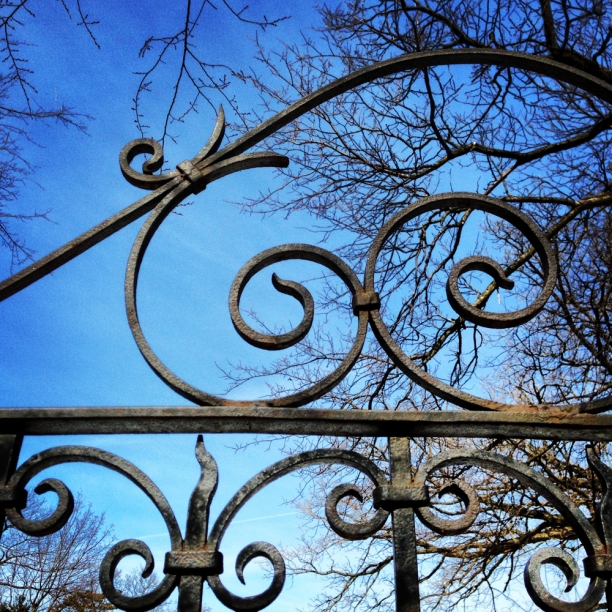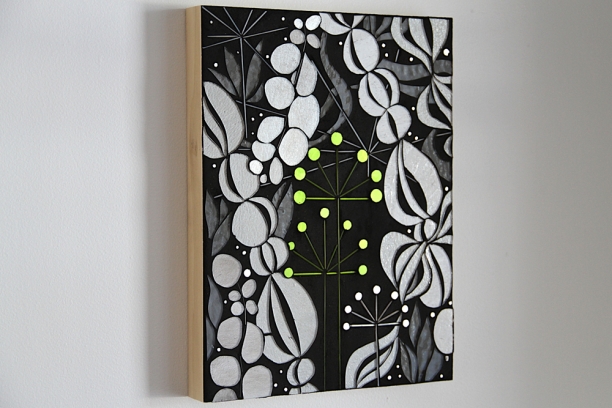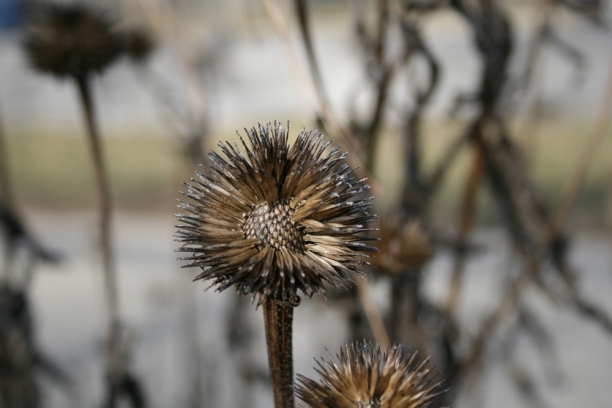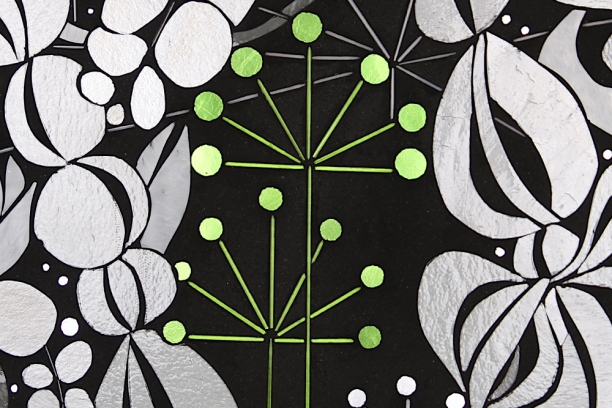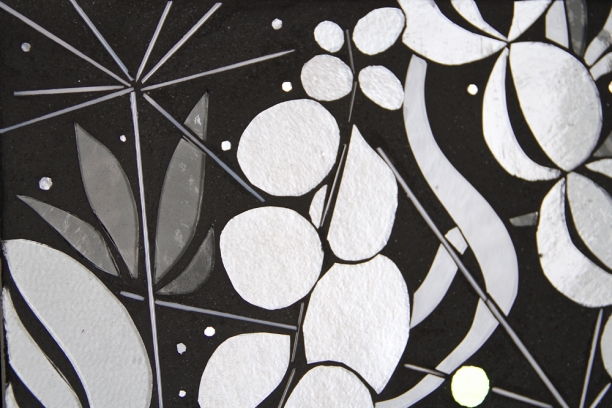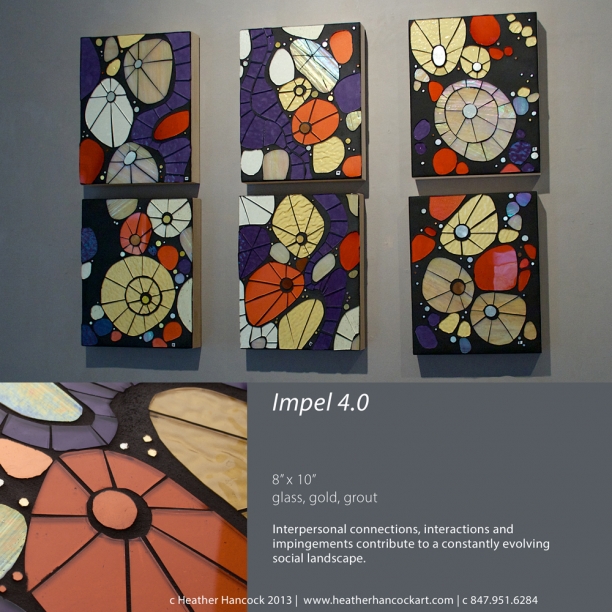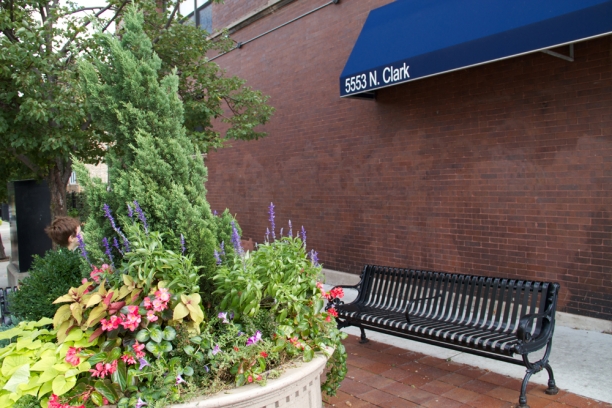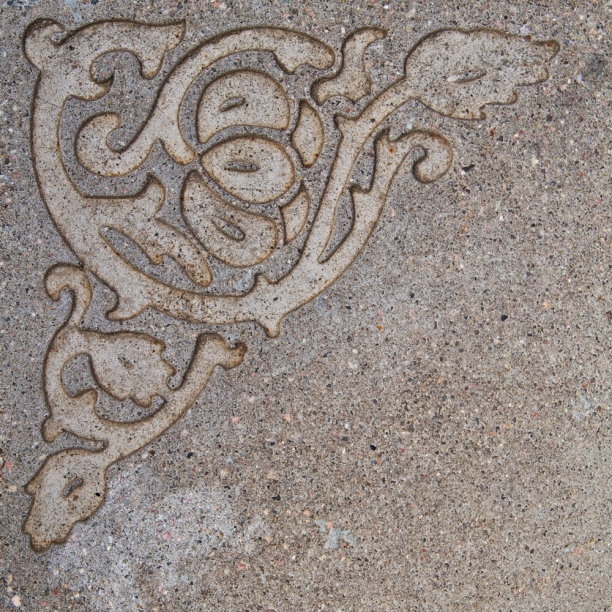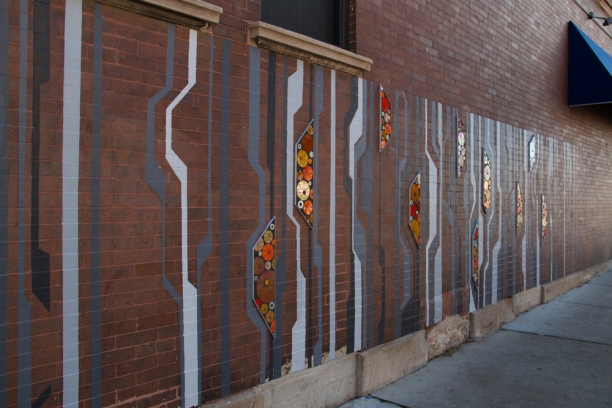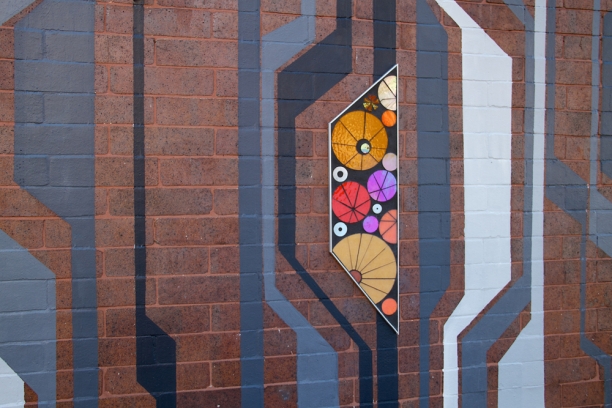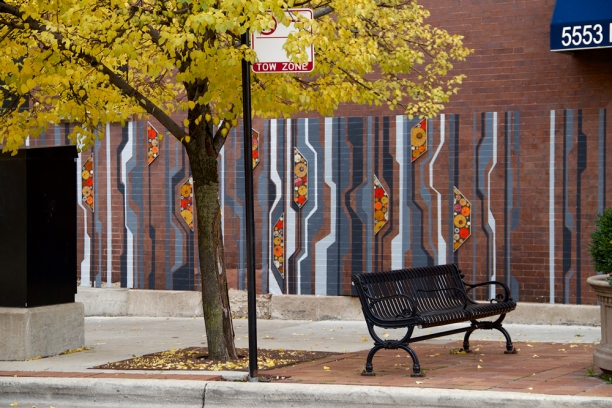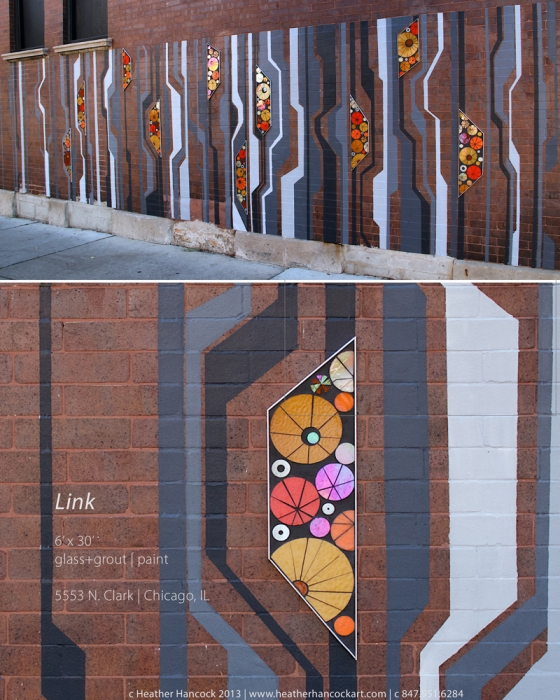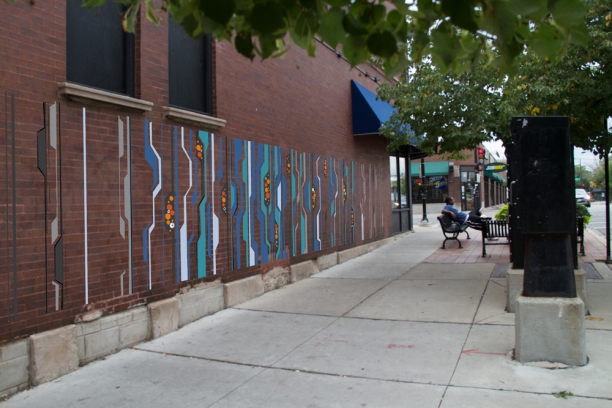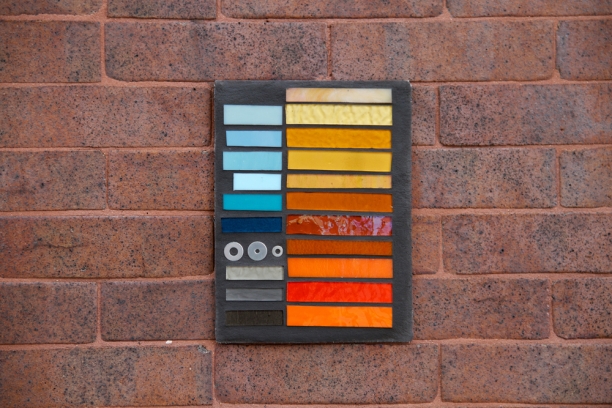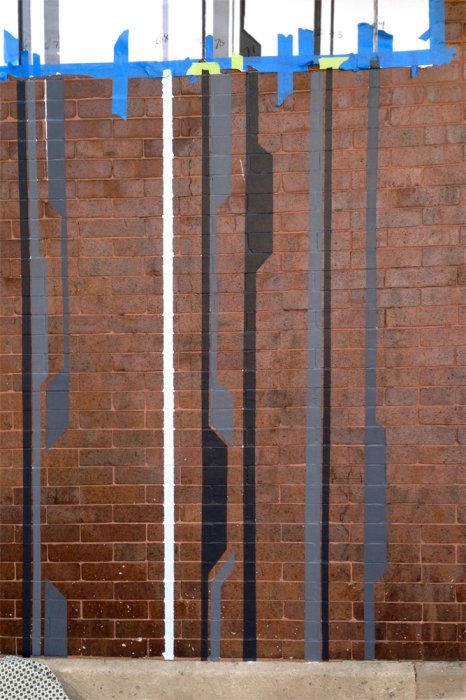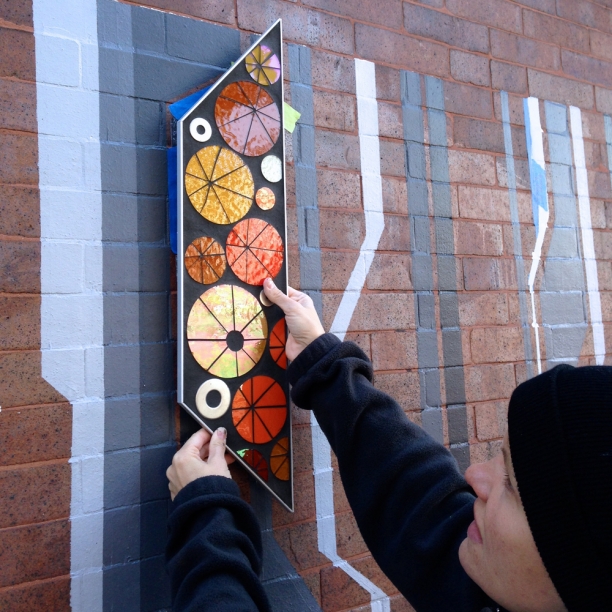Invited design proposal
Art-in-Architecture Program
State of Illinois
The last number of weeks have been focused on developing a design proposal for a ~225SF feature wall for the Engineering Sciences Department at Parkland College in Champaign, IL. I was one of four artists invited to submit proposals for the space. The creative brief stipulated only that durable materials be used to ensure a low-maintenance installation and that concepts need not be limited to the industrial arts in theme.
When I toured the building in early December I found a spectacular architect-designed industrial chic space with functional elements used as design features, gleaming polished concrete floors, and white ceiling and walls flooded with natural light from a huge skylight. The lighting conditions are perfect for that materials I use in my work.
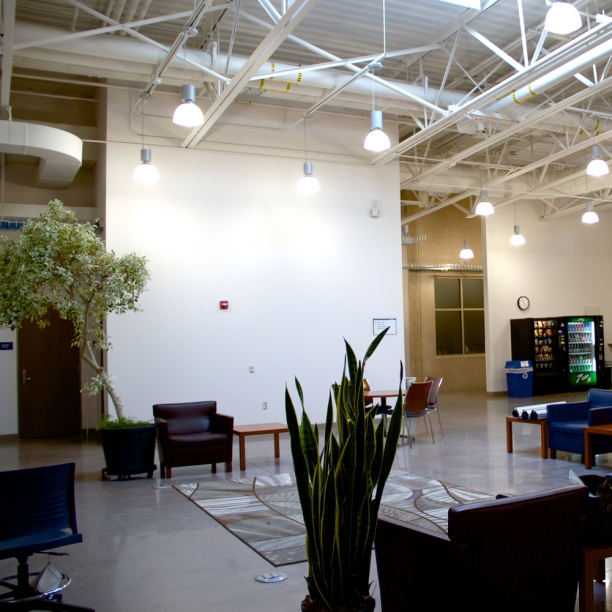
The concept that began to take shape was one of transformation. The story is about raw materials transformed into finished products; a spark transformed into velocity. Or the story of human creativity transforming information into knowledge and expertise. Ultimately given the bucolic setting of the surrounding farmland, it is also a story about the land: light transformed into grain.
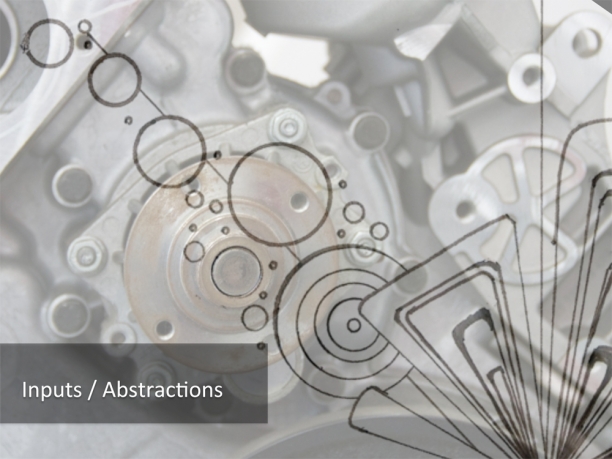
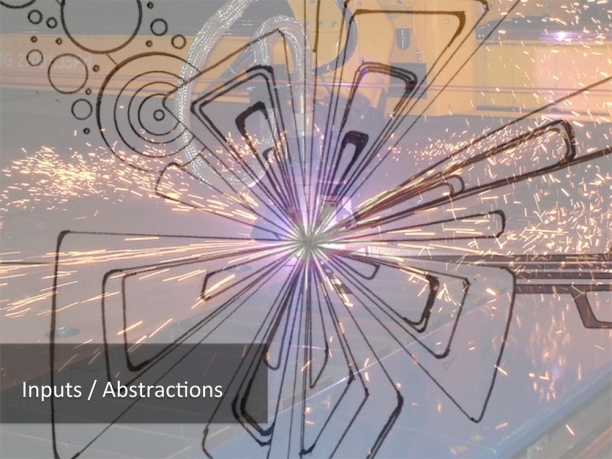
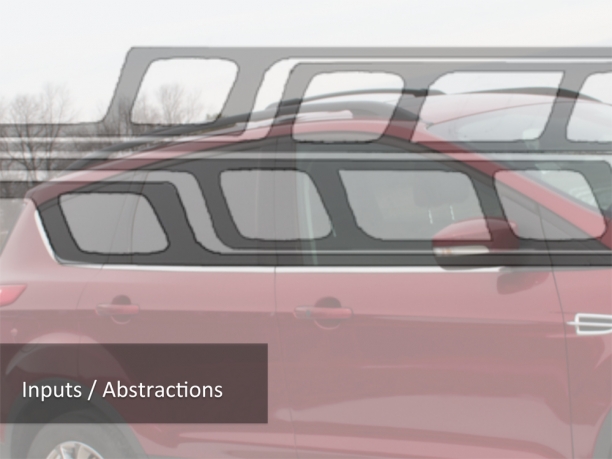
For the full composition, I re-purpose industrial materials as conceptual media. Glass, paint, metal cladding, MDF insets and hardware all echo the industrial aesthetic of the technical equipment and workspace I observed during my December visit. Hard-edged beauty of the geometry, precise lines, and perfect forms of engineering sciences technology are imagined as flowing elements inspired by the social and natural world of Parkland College. This visual abstraction draws on modernist visual tropes of beauty in structure and function, making them accessible to viewers by connecting them with imagery from the natural world.
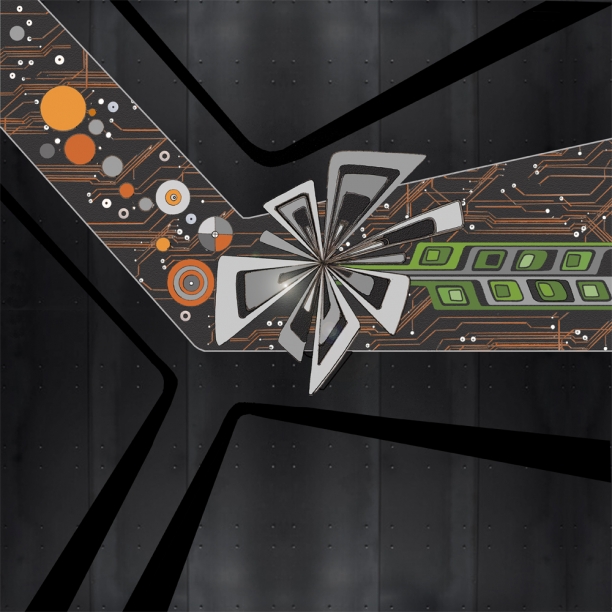
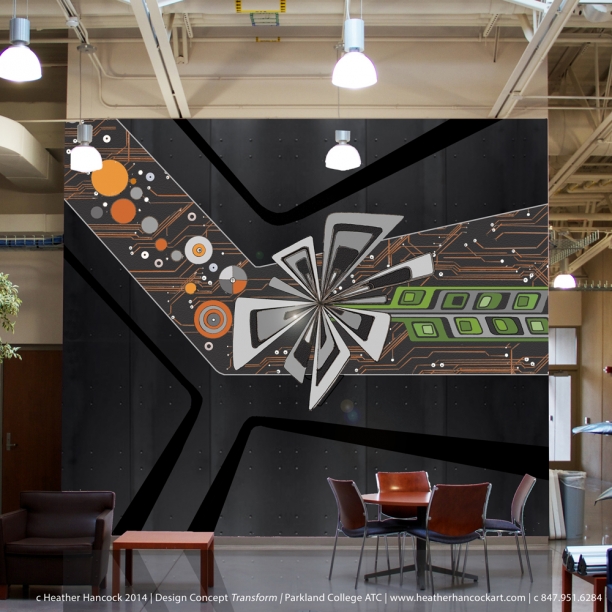
Transform connects art and design with manufacturing and production at both a conceptual and material level.
I presented this concept to a panel of 12 jurors in Champaign last week. While my concept was not selected, this project pushed me way forward in figuring out how glass can be integrated alongside other architectural surfaces and materials. It creates all sorts of interesting possibilities. Meeting with metal fabricators and millworkers has given me a whole new range of ideas about using architectural materials as compositional elements.
I will say that the process of essentially blindly pitching an idea was less than ideal. While I saw the space and got to ask a few questions about the community, the Arts-in-Architecture process doesn't allow for dialogue with the architects and community of users. In the end, the feedback was that the metal cladding was too dark in the space. There are multiple other materials that I could have proposed but after literally weeks of work there is no opportunity in the process for this kind of dialogue with the clients. So. I will continue on my quest to collaborate with designers and architects, developing site-specific art solutions that infuse a space with meaning and interest. Onward.
Jason Peot was awarded this commission and his light installations are simply stunning. I was in good company with ceramic artist Jason Messinger and my longtime friend mosaic genius Jim Bachor.
All renderings of Transform can be seen here.





